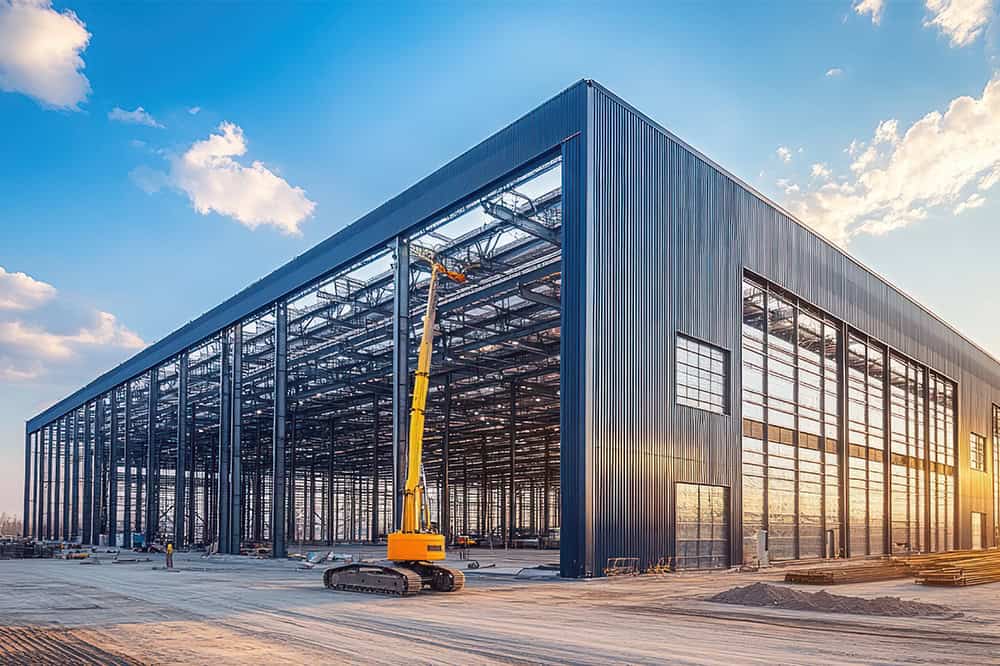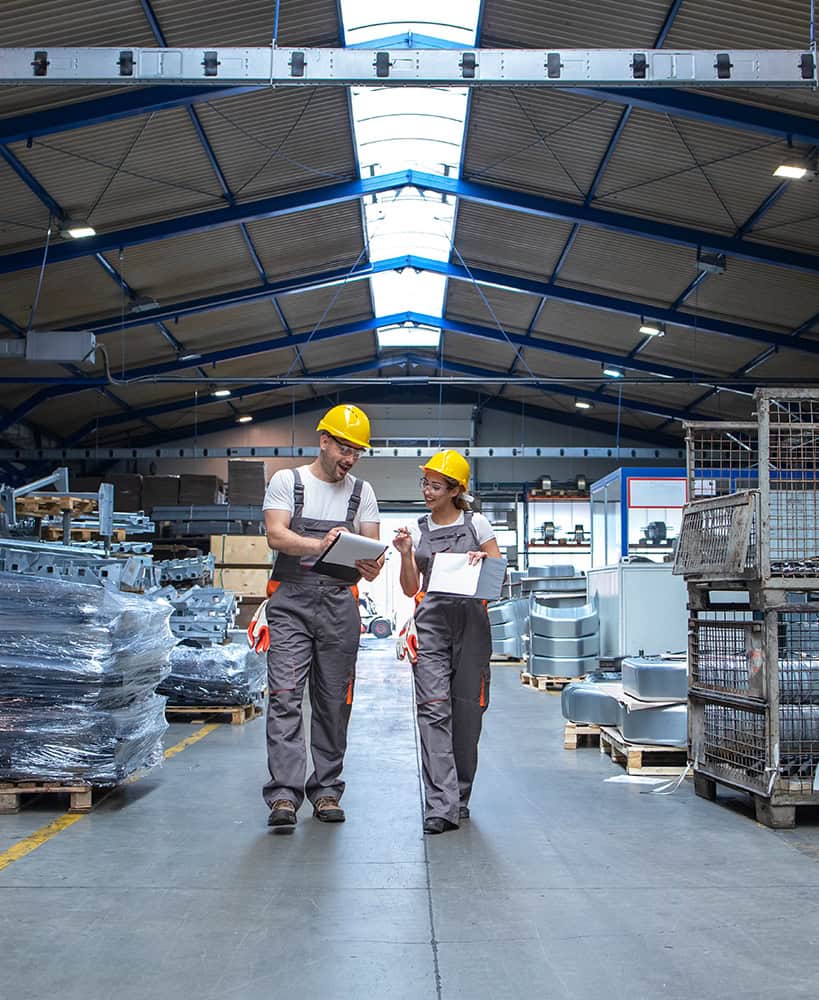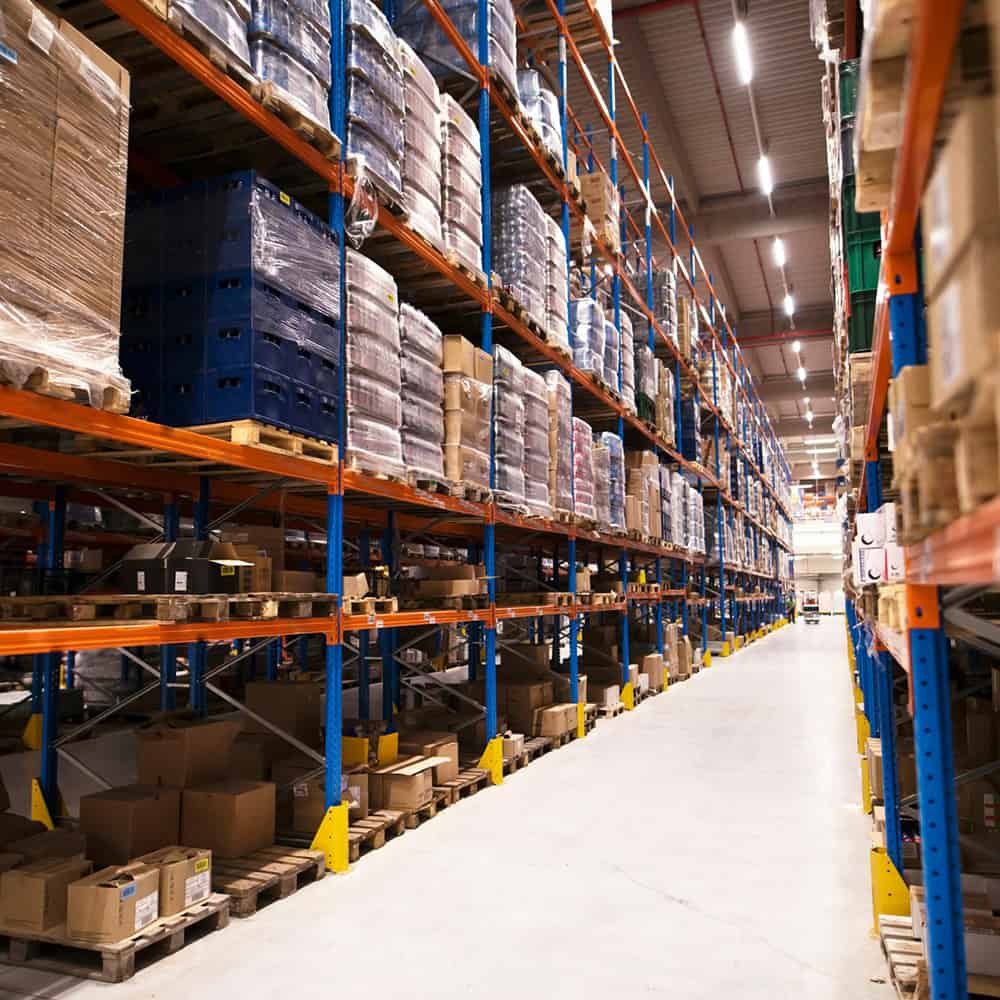Warehouse Fit-Out Brisbane: Transform Your Industrial Space

Why Choose a Professional Warehouse Fitout in Brisbane
Optimized Workflow & Productivity
Compliance, Safety & Standards
Cost Efficiency & Scalability

Our Warehouse Fit-Out Process
Initial Consultation & Site Review
Design & Specification
Permitting & Approvals
Construction & Installation
Handover & Maintenance
Why Choose Innovare Builders for Your Warehouse Fitouts in Brisbane?

What is included in a warehouse fit-out?
A full warehouse fit-out covers layout planning, racking and mezzanines, power and data reticulation, task and emergency lighting, compressed air (where required), guarding and barriers, line marking and signage, amenities, and commissioning. The package is tailored to your SKU profile, throughput, and equipment—no generic bundles.
How long does a warehouse fitout in Brisbane take?
Timelines depend on scope, service complexity, permitting, and whether the site remains live. With clear decisions and early procurement of long-lead items (switchboards, mezzanines, specialty racking), mid-scale fitouts are often delivered in weeks to a few months from approvals; larger service-heavy programs trend longer.
Can I customize my warehouse fit-out to my business needs?
That’s the point. We design around your product mix and processes—carton vs split pick, batch vs continuous flow, value-add or kitting areas, temperature or dust controls, labelling and QA stations—and we build in spare capacity so tweaks are easy later.
Do you provide service after handover?
Yes. We stay close through the first production weeks to resolve teething issues fast and can revisit layout and services as your volumes change. Our handover includes as-builts, warranties, and maintenance schedules so your team can manage the space confidently.




