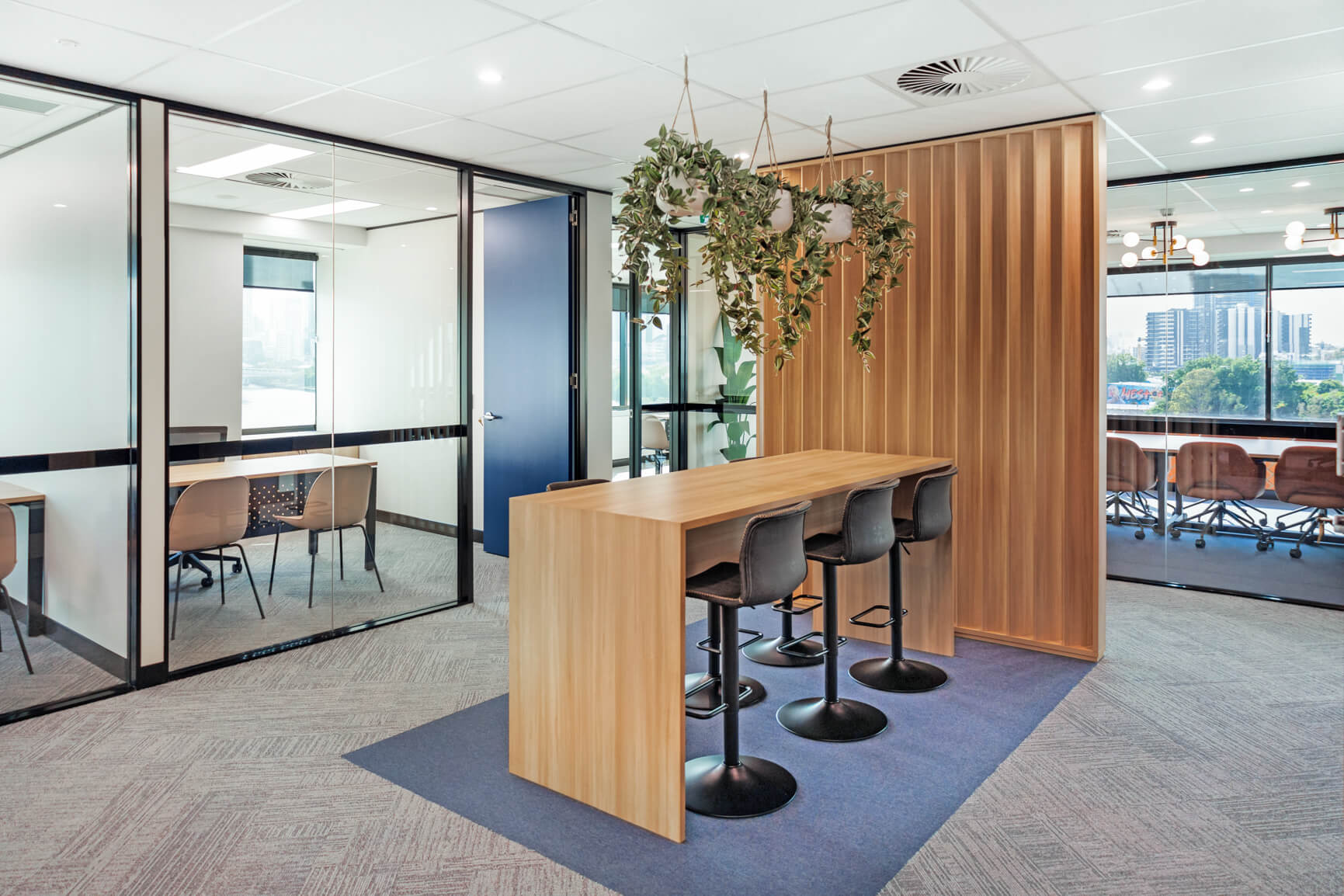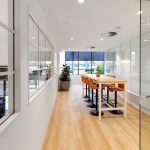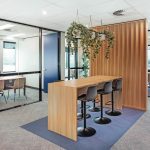Fit-outs That Work as Hard As You Do
A smart workplace or venue fit-out isn’t just about looks; it’s about flow, acoustics, comfort, compliance, and the small operational details that add up to profit. In a competitive market like Brisbane, your space needs to help staff move faster, customers stay longer, and decision-makers feel confident. That’s where a strategy-led commercial fit-out Brisbane project pays for itself: you plan from the inside out, align design with the way your team and customers actually behave, and select finishes that live well under real-world use.
Start With Zoning: Define The “Jobs” Your Space Must Do
Effective plans separate doing, deciding, collaborating, and welcoming. In offices, that means quiet focus areas, quick huddle spots, bookable meeting rooms, and open touchdown benches near entrances. In hospitality, it’s prep flow, pass efficiency, service corridors that don’t intersect with diners, and clear sightlines for the floor manager. First, map journeys for staff and customers; then, draw walls, booths, and benches to support those journeys. Zoning like this reduces noise conflicts and crowding, which are among the biggest drivers of perceived quality in venues and workplaces.
Acoustic Comfort is Brand Comfort.
Sound is the invisible design element that changes behaviour. If people have to raise their voices to be heard, they fatigue faster and depart sooner. Use a layered approach: acoustic ceilings or baffles in open areas, felt wall panels in booths, carpet or acoustic underlays where appropriate, and soft finishes around meeting zones. In restaurants and cafés, a micro-perforated ceiling or slatted timber with absorbent backing lets you keep the vibe alive while taming harsh reflections—an essential for premium hospitality fit-outs aiming for longer dwell and higher average spend.
Materials That Look Good On Day 1—And Aay 1,000
Durability isn’t about choosing the toughest product everywhere; it’s about placing the right material in the right risk zone. Traffic lanes require dense flooring or sealed concrete; bar fronts and reception counters need anti-scuff edges; wet areas should use slip-resistant tile or vinyl with coved skirtings. If you love natural timber, use engineered finishes or protective coatings at touch points and reserve solid timbers for hero moments away from trolleys and boots. This practical lens keeps maintenance predictable and your fit-out photo-ready long after the launch.
Plan Power, Data, And Air :Like a Pro
Services are the skeleton of a resilient fit-out. Bring electricians, mechanical, and IT into the design early so you’re not rerouting at the end. In offices, underfloor or soft-wiring systems make desk moves painless during growth. In hospitality, specify dedicated circuits for coffee, refrigeration, and point-of-sale to prevent downtime from cascading across the venue. Smart zoning of air-conditioning (and return air locations) prevents hot/cold pockets and odour transfer—vital in mixed-use tenancies where kitchens sit beside meeting rooms.
Flexible Furniture Beats Fixed Mistakes.
Growth and change are givens. Choose modular counters, mobile banquettes, and demountable partitions so you can re-shape the plan for events, seasonal menus, or team reorgs. In retail, consider gondolas and walls that accept universal brackets; in offices, pick workstation systems that scale from 2-person pods to 6-packs without new parts. Flexibility trims future tenant improvement costs and keeps you nimble.
Lighting Layers That Sell Your Story
Think in layers: bright, even base light for safety and cleaning; task light for bars, counters, and desks; and warm accent lighting to guide attention to products, signage, or art. Tunable LEDs can shift from energetic daylight in the morning to warmer tones after 5 p.m., matching circadian rhythms (and hospitality mood). Keep drivers accessible and specify quality fittings—cheap lights cost more the first time you have to re-open ceilings.
Green Choices That Also Save Money
Sustainable doesn’t mean fragile. Recycled PET acoustic panels, FSC timber, low-VOC paints, and high-recycled-content carpet tiles reduce impact and often last longer. Motion sensors in back-of-house spaces, high-efficiency HVAC, and sub-metering let you track and reduce consumption. Even small moves—like automatic door closers on conditioned zones—add up. For Brisbane-based businesses, “green” conveys modernity and responsibility; it also reduces operational costs over the life of the lease.
Accessibility And Inclusivity As Design Advantages
Accessible circulation, clear wayfinding, and well-placed seating aren’t just code—they increase spend and satisfaction. Level thresholds, door hardware you can operate with an elbow, mixed-height counters, and quiet nooks help more customers feel welcome. In offices, adjustable desks, acoustic phone pods, and sensory-friendly breakouts improve retention and productivity. These inclusive details signal competence and care—qualities people trust with their money and careers.
Kitchens, Bars, And Back-of-House: Where Profit is Made
In venues, the pass is your heartbeat. Align prep, cook, plate, and serve in a single flow. Specify durable benches with integrated waste chutes, heat-tolerant splash protection, and under-counter refrigeration where seconds matter. Design storage vertically; get heavy items between knee and shoulder height to reduce injury risk and speed restocking. For bars, use tiered back-bar shelves with integrated lighting and power for speed rails, plus clear floor space behind so two bartenders can cross comfortably. This is where experienced hospitality fit-out teams find you time—and time is throughput.
Compliance Without Drama
Nothing stalls a fit-out like late-stage compliance surprises. Plan for egress widths, fire separation, disability access, and amenities from the first sketch. Engage a certifier early, and get the services drawings coordinated so penetrations and fire-stopping are accounted for before plaster. When you’re adapting older buildings or fixing leaks, movement, or façade issues, the right remedial builders can solve structural or waterproofing problems alongside the front-of-house works—keeping your opening date intact.
When Remedial Expertise Belongs in Your Fit-Out
Many Brisbane tenancies—especially heritage shells or older centers—hide issues such as slab moisture, failed membranes, settlement cracks, or corroded steel. Bringing remedial builders into the team early lets you investigate (and fix) once, not twice. Typical wins include balcony and façade waterproofing connected to your brand-new alfresco area, substrate rectification before installing premium flooring, and strengthening works where heavy kitchen equipment or compactus systems load the slab. Fold remedial scopes into your program so trades stay sequenced and clean.
Technology That Actually Gets Used
Choose platforms that simplify one job at a time. For offices: room-booking panels, occupancy sensors that release no-show rooms, and collaboration displays that mirror with a tap, for venues: integrated POS with kitchen display systems (KDS), QR menus for casual zones, and analytics that show heatmaps through the night. Hide cables, plan mounts, and test Wi-Fi density during design so opening week is memorable for the right reasons.
Brand The Touch Points Customers Remember.
You don’t need a logo on every wall. Instead, brand the things people touch: the menu, the tap badge, the door pull, the reception counter edge, the stair balustrade. Use materials that age well—solid timber rails, real metal trims, stone where hands land—and keep graphics removable so campaigns can flex without re-printing entire walls. Subtle, repeatable brand cues are what make spaces feel considered rather than themed.
A Phased Delivery Plan That Protects Trading
If you’re refurbishing live, build in stages: isolate dust and noise, schedule high-impact works overnight or early morning, and open new zones progressively so customers stay curious. In offices, rotate staff to temporary neighborhoods while upgrades are implemented, then return teams to improved zones with a brief “welcome back” moment that encourages new ways of working. Phasing keeps cash flow alive and gives you time to test and tweak.
Budget Clarity: Spend Here, Save There
Spend on services (power/HVAC/data), acoustic control, task lighting, and the joinery customers touch. Save by simplifying forms, using modular furniture, and standardising finishes across zones. In hospitality, invest in the pass and bar ergonomics before focusing on features that patrons won’t notice in low light. In offices, spend on chairs, acoustics, and reliable video rooms before high-end boardroom stone.
Bringing It Together: Your Next Step
A successful commercial fit-out Brisbane project is an operations strategy disguised as design. Start with zoning, sound, services, and flexibility. Add durable materials, inclusive details, and lighting that does real work. Where the base building needs love, lean on remedial builders to fix it once and for all. If you’re in food and beverage, treat your hospitality fit-outs as throughput engines and brand theatres—beautiful, yes, but also fast, safe, and profitable. Done right, your space will earn its keep from day one and adapt as you grow. Talk to Innovare Builders to plan a fit-out that looks great, runs better, and scales with your ambitions.











