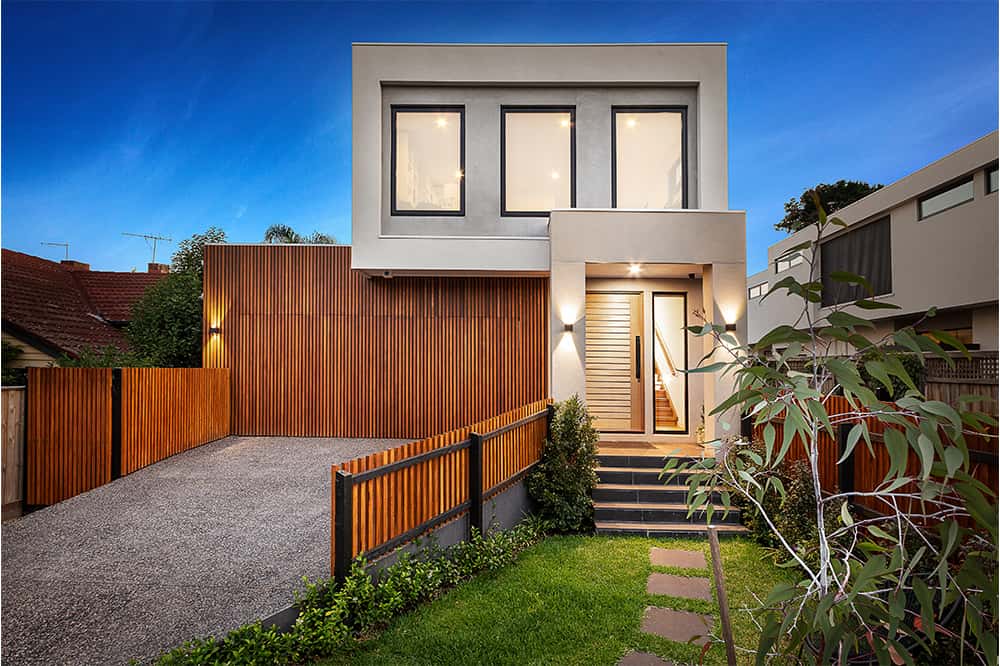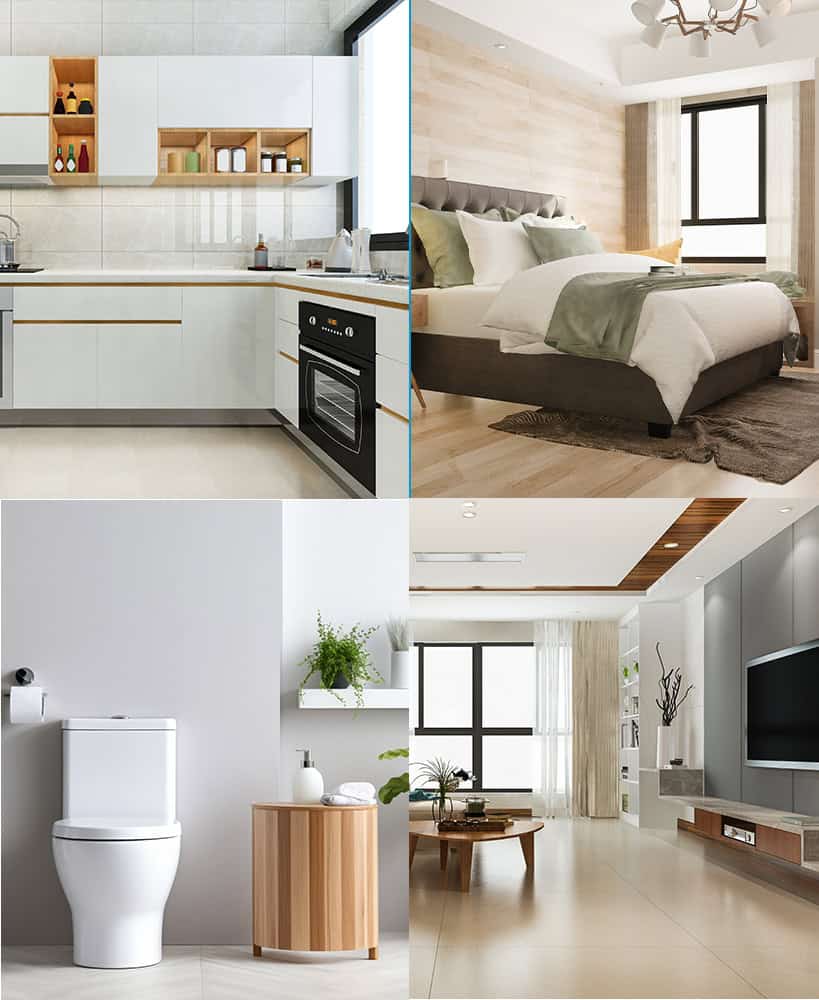Smart & Stylish Small Lot Homes in Brisbane by Innovare Builders

What Are Small Lot Homes, and Why Are They Popular in Brisbane?
In simple terms, a small lot home is a custom build tailored to a compact block—often narrow frontage, modest depth, or both. Brisbane’s maturing suburbs and infill corridors are full of these opportunities: leftover lots after subdivisions, sites behind traditional cottages, and blocks created by renewed zoning. Rather than forcing a standard plan to fit, a purpose-designed small lot house design works with the site’s realities from day one.
Why are they so popular here? First, location. Many small lots sit in walkable pockets with quick access to schools, cafes, and transport. Second, value. Thoughtful planning lets you prioritise the rooms you actually use, so every square metre works harder. Third, lifestyle. Families want open living for gatherings but also quiet nooks to work or study; couples want low-maintenance outdoor areas without losing greenery; downsizers want single-level convenience or a lift-ready structure. A well-designed small lot home delivers these comforts without carrying around rooms you rarely visit.
The trick is design discipline. On compact sites, circulation must be efficient and sightlines deliberate. Windows need to invite light without sacrificing privacy. Storage should be integrated, not added as an afterthought. Services—air-conditioning, hot water, data—must be planned like a grid so the home feels effortless to run. When these pieces align, small lot homes feel generous, not squeezed, and they age well because the fundamentals are right.
Design Principles That Make Small Feel Spacious
Shape the Plan Around Natural Light and Breezes
Stack Functions, Not Clutter
Create Long Sightlines and Calm Transitions
Make Outdoor Space Work Hard
Engineer for Quiet and Comfort
Navigating Brisbane Rules and Approvals

Our Process for Small Lot House Design & Build

Discovery & Site Assessment
We walk the block, note levels and outlooks, and talk through the way you live now and the way you want to live next. Non-negotiables are captured up front—bedroom count, study needs, kitchen priorities, storage, garaging—so design energy lands where it matters most.

Concept Design & Cost Plan
You'll see a clear floor plan, simple massing sketches, and a preliminary finishes direction. Alongside the drawings, we provide an honest cost plan so that scope and budget stay aligned. Adjustments here are painless and productive.

Approvals & Documentation
Plans are refined for submission. We coordinate any required consultants and confirm tricky details—privacy screens, stair compliance, balustrade heights, and energy-efficiency measures—so approval is smooth and documentation is build-ready.

Build With Care
Once on site, sequencing and supervision keep the momentum steady. Structure, windows, roof, then services and linings—each milestone is checked against the program and your selections. We protect neighbouring properties, keep the street tidy, and communicate in plain language.

Handover & After-Care
We walk through the house together, note anything that needs a final touch, and provide manuals and warranties. If you'd like seasonal advice—how to run the house comfortably in summer storms or winter mornings—we're happy to share a simple playbook.

Brisbane-Ready Features We Recommend
A Kitchen That Anchors Family Life
Bedrooms That Sleep Well
Bathrooms That Feel Like a Break
A Study That Doesn’t Steal the Living Room
Budget, Program, and Buildability
View Our Collection of Innovative Small House Plans
What qualifies as a small lot home in Brisbane?
Generally, it’s a custom build on a compact or narrow block where the design must carefully address setbacks, privacy, and site cover. The defining feature isn’t just size—it’s how the plan turns constraints into liveable, generous spaces.
Can I build a two-storey small lot home?
Yes. Two storeys are often the most efficient way to unlock light, breeze, and separation between living and sleeping zones on narrow frontages. We design height and overlooking controls from the start.
Do small lot homes require council approval?
Most do. We’ll confirm which pathway suits your site and prepare documentation that addresses privacy, stormwater, and character or flood overlays where relevant, keeping the process predictable.
Are small house plans customisable?
Absolutely. We tailor room sizes, storage, façade treatments, and window positions to your block and your lifestyle. Small adjustments at the concept stage make a big difference to how the home lives.
How much does it cost to build a small lot home in Brisbane?
Costs vary with structure, finishes, and site complexity. Our concept design is paired with a clear cost plan so you can see where dollars go and choose upgrades that genuinely add value.
What’s the average build time for a small lot home?
Timeframes depend on approvals and site conditions, but we map an honest program and keep you updated as milestones are met. Buffers are built in, so the weather doesn’t derail the whole schedule.
Do small lot homes have good resale value?
Well-designed small lot homes perform strongly because they’re in connected locations and live efficiently. Buyers respond to light, storage, and low-maintenance outdoor areas—features we prioritise from the start.




