Expert Factory Fit-Outs in Brisbane
Your factory isn’t just a big room with machines. It’s a living system—people, materials, forklifts, data, and deadlines moving in rhythm. A great factory fit-out finds that rhythm and builds around it. At Innovare Builders, we design and deliver factory environments in Brisbane that make every square metre work harder, safer, and more profitably—without forcing you into a one-size-fits-all plan.
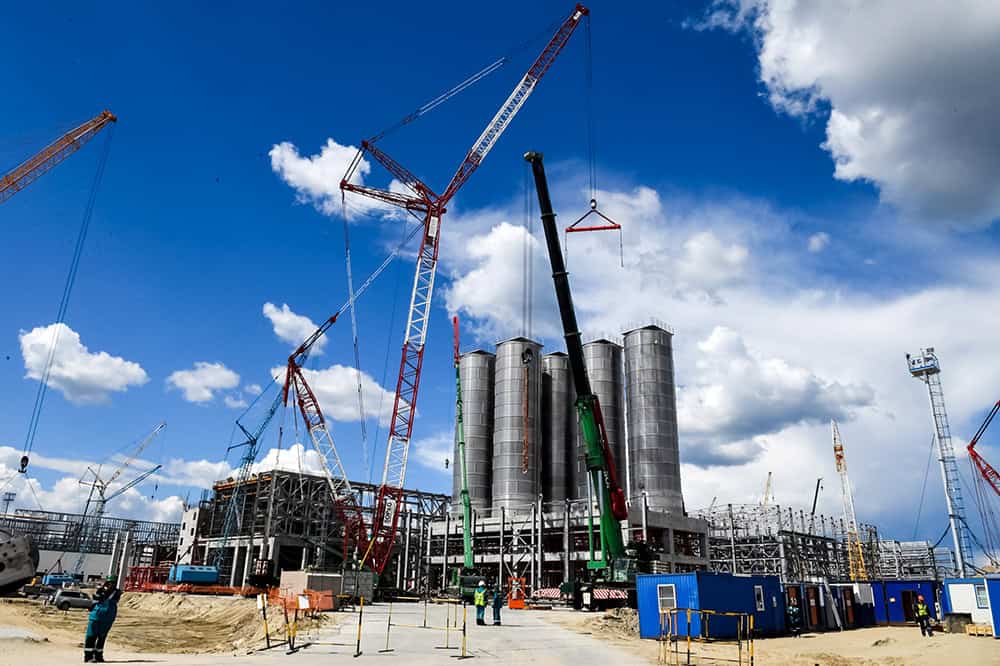
What is a Factory Fit-Out?
A factory fit-out is the full transformation of an industrial shell (or a tired, half-functional unit) into a production-ready environment. It covers layout strategy, services (power, lighting, data, compressed air), storage systems, safety infrastructure, amenities, and commissioning. The objective is simple: align your space with the way you actually build, assemble, pack, and ship.
In Brisbane, where many manufacturers operate in mixed-age industrial precincts, the work often involves modernising legacy spaces. That could mean relocating machines to reduce cross-traffic, introducing mezzanines to capture vertical capacity, rethinking racking to lift pick rates, or upgrading power distribution to support a new plant. Done well, a fit-out cuts waste, shortens travel paths, and reduces manual handling. It also builds in compliance and safety from day one—so you’re not retrofitting guards or scrambling to fix egress after go-live.
Our Factory Fit-Out Process
Our approach is collaborative, transparent, and anchored to outcomes you can measure. We don’t start with pretty drawings. We start with your throughput targets.

Initial Consultation & Site Review

Tailored Design & Planning
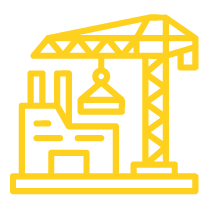
Construction & Delivery
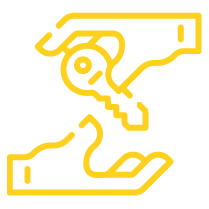
Handover & Support
Design Principles That Pay Off

Flow Before Furniture
It’s tempting to start with equipment lists and furniture catalogues. We start with the path your product takes. Short, forward-only movement beats any amount of décor. When flow improves, safety and productivity usually improve with it.

Separate People and Plant
Pedestrian routes should be obvious and protected. Forklift aisles should be wide enough and well-marked. Where crossings are unavoidable, visibility and lighting matter as much as paint on the floor. Good segregation reduces near-misses and lost-time injuries.
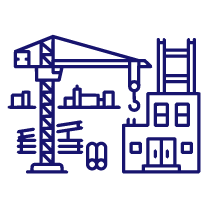
Build a Services “Grid”
Think beyond today’s machine list. Overhead busbar, modular data points, and spare breaker capacity turn layout changes into a day’s work, not a rebuild. That flexibility pays for itself the first time you reconfigure a line.

Design for Clean, Quick Maintenance
Access for cleaning and service prevents long shutdowns later. Hose bibs, floor drains, isolation valves, and sensible panel locations make maintenance predictable and faster—less disruption, fewer surprises.

Bake in Compliance Early
Emergency egress, guarding, fire services, and storage heights are easiest—and cheapest—to solve on paper. Fixing them after fit-out is like moving walls while your business is running. We'd rather get them right from the start.
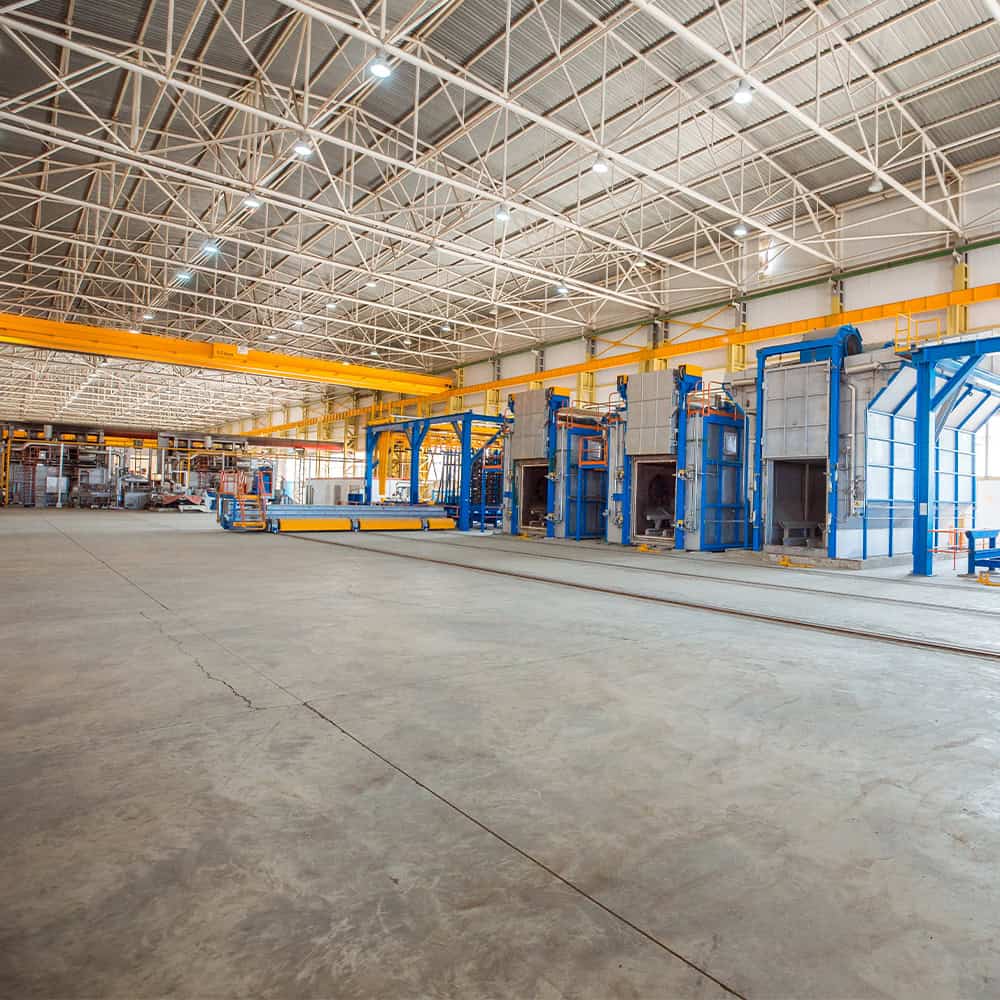
What’s Typically Included in a Factory Unit Fit-Out?
Every factory unit fit-out is different, but some elements are common because they consistently deliver value.
Power and Data
A clean reticulation plan with dedicated machine isolators, spare capacity for growth, and a data network that supports scanners, HMIs, and QA systems. We tune lighting to task—packing needs different lux than bulk storage—and pair it with emergency lighting that complies and reassures.
Compressed Air and Extraction
Leaky air systems are expensive. We design manifolds, ring mains, and drops to reduce pressure loss and make leak detection straightforward. Where dust, fumes, or heat are generated, we address source capture and overall airflow so the environment stays safe and comfortable.
Storage and Mezzanines
Racking that matches your SKU profile—not just a generic selective layout. For long goods, cantilever systems make more sense. For higher SKUs, a narrow aisle or a mezzanine helps capture height and protect floor space for production.
Safety and Wayfinding
Guarding, barriers, bollards, mirrors at intersections, and simple, consistent signage support safe movement and quicker training for new staff. Line marking should guide—not confuse—and be planned with actual traffic patterns in mind.
Amenities and Support Spaces
Operators do better work when they have the right break areas, lockers, hygiene stations, and meeting rooms. We size amenities to your shift and headcount so the “small stuff” doesn’t become a daily bottleneck.
Budget, Timeline, and Risk: What to Expect
Costs depend on scope, service complexity, and whether you’re fitting out a live site. Early surveys reduce unknowns—think slab ratings for point loads, existing switchboard capacity, and the true condition of legacy services. Long-lead items (switchboards, specialist racking, mezzanines) go to procurement early to keep the schedule honest.
For a mid-scale project with moderate service upgrades, a practical timeline is measured in weeks to a few months from approvals. Larger, service-heavy builds trend longer, especially where power upgrades or complex hygiene controls are involved. We’ll put buffers where they belong so the program is robust, not optimistic.
Risk is always managed in layers: isolation and staging on site, clear access plans, daily housekeeping, and regular check-ins with your team. If you need to remain operational, we zone the site and schedule noisy or high-impact works off-shift whenever possible.

Sustainability That Actually Saves Money
Energy costs hit your P&L daily. We specify efficient lighting with smart controls, design compressed-air systems to minimise leaks and pressure drops, and look at destratification in high-bay areas to keep temperatures even. If insulation, dock seals, or heat recovery make sense, we’ll show you the payback. Where relevant, we plan for solar or EV charging with board capacity sized so future projects don’t trigger rework.
Ready to Upgrade Your Industrial Space?
Suppose you’re expanding production, onboarding new equipment, or modernising a legacy facility, a tailored factory fit-out can give you capacity and control without paying for extra floor area. We’ll map your flow, design for flexibility, and hand over a space that feels natural to work in from day one.
Let’s talk about your factory fit-outs in Brisbane. Book a quick discovery call with Innovare Builders, and we’ll outline a practical approach, timeline, and budget you can plan around.
What is a factory fit-out?
It’s a full transformation of an industrial space into a production-ready environment—layout, services, storage, safety, amenities, and commissioning—so your operations start strong on day one.
How long does a factory fit-out take?
It depends on the scope and services. With clear decisions and early procurement, a mid-scale project often lands within weeks to a few months from approvals. Complex or service-heavy builds will take longer, especially if the site must stay live.
What services are included in a factory unit fit-out?
Typically: power and data reticulation, task and emergency lighting, compressed air, racking and mezzanines, machine connections and guarding, line marking and signage, plus amenities sized to your shifts.
What makes Innovare Builders different for factory fit-outs in Brisbane?
We lead with flow and safety, design services for flexibility, manage risk tightly during construction, and support you through commissioning. The result is a space that fits your process today—and adapts as you grow.




